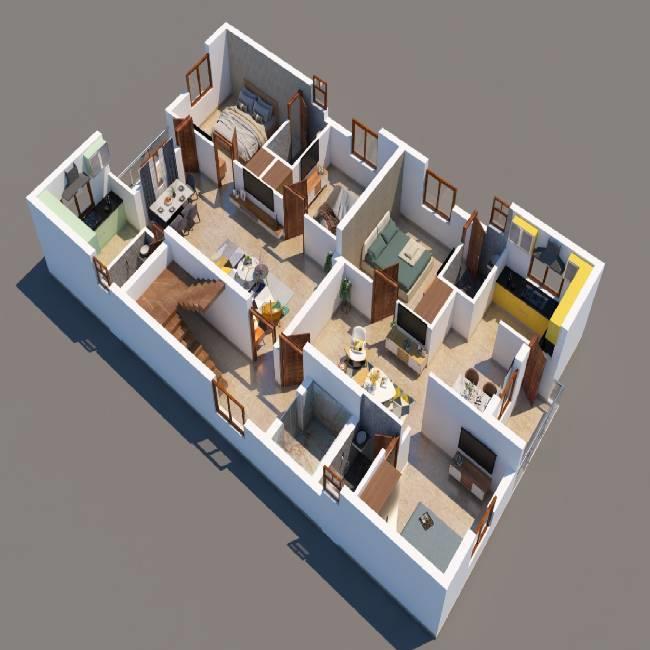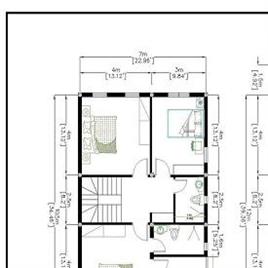Home » Architectural & Civil Engineering » Architectural Designing Services » 2D/3D House Layout Design

2D/3D House Layout Design
₹ 8/ Square Feet
₹ 15
46.67% Off
Get Latest Price
| Brand | Others |
| Modal | 2D Layout |
| Service Location/City | All over India |
| Service Type | As per customer required |
| Service Charges | Based on Project or Per SqFt |
| Usage/Application | Commercial & Residential |
| Material | CUSTOMIZED |
GST No - 09BBZPK9765K1ZC
0, 0, 0, KHUDADADPUR, UNION BANK OF INDIA, SANJARPUR, Khuda Dadpur, Azamgarh, Uttar Pradesh, 223227
Our 2D House Layout Design service provides accurate, scaled floor plans that help visualize room placements, dimensions, and flow—perfect for planning your dream home. Read More...
Top 2D/3D House Layout Design Service Providers
General Details
| Modal | 2D Layout |
| Material | CUSTOMIZED |
| Service Location/City | All over India |
| Service Type | As per customer required |
| Service Charges | Based on Project or Per SqFt |
| Service Mode | Online & Offline Both |
| Usage/Application | Commercial & Residential |
| Is Vaastu Based | Yes, our all drawing and design based on Vaastu |
Description
At MAK HOUSING, we understand that every dream home begins with a smart, detailed, and visionary plan. Our 2D and 3D House Plan Design Services are tailored to help you visualize your future home — from accurate technical layouts to lifelike visual representations. Whether you're constructing a modern bungalow, a duplex, or a luxury villa, our designs give you the clarity and confidence to move forward with precision.
We believe that a well-crafted house plan should reflect your lifestyle, accommodate your needs, and comply with engineering and structural principles. That's why we combine creative design with practical construction knowledge — delivering house plans that are both beautiful and buildable.
Expert Guidance from Civil Engineer Adil Khan
Our design process is led by Civil Engineer Adil Khan, who brings over a decade of experience in structural engineering and architectural planning. His deep understanding of building codes, load-bearing systems, ventilation, and spatial arrangements ensures that each house plan is not just visually appealing, but also structurally sound and fully compliant with regulatory standards.
Adil Khan's technical oversight bridges the gap between aesthetic vision and construction reality — offering homeowners peace of mind and design excellence from the ground up.
What We Offer:
2D House Plans: Accurate architectural layouts with room dimensions, wall placements, entry points, and space allocations. Ideal for construction, planning, and municipal approvals.
3D House Plans: Realistic visualizations of your home design — including exterior facades, room interiors, roof slopes, windows, furniture placement, and overall aesthetics.
Customized Layouts: Tailored to your plot size, Vastu preferences, budget, and lifestyle requirements.
Single-Storey, Duplex & Multi-Storey Plans: Complete planning solutions for various residential formats.
Interactive Revisions: We value your input and provide revisions until your vision is fully realized.
Why Choose MAK HOUSING?
Personalized service with civil engineering accuracy
Led by experienced professional Adil Khan
Comprehensive 2D layouts and immersive 3D visualizations
Fast turnaround and complete support throughout the planning phase
Ideal for homeowners, builders, and real estate developers
Plan with Confidence, Build with Precision
At MAK HOUSING, we're committed to transforming your ideas into structurally sound, visually impressive house plans. With the perfect blend of design creativity and engineering logic — led by Adil Khan — we ensure your future home starts with a strong foundation.
Get in touch today to begin designing your 2D/3D house plan with a team that understands how to build dreams, one line at a time.
About MAK HOUSING
As a sole proprietorship, Mak Housing is a well-esteemed organization, working diligently in the sector since 2012. We are a visionary team of professionals, working with a synchronized approach to deliver the best and most desired outcome for our clients. Our dexterity in this sector and our depth of knowledge makes us the customer’s most trusted brand. Being centralized with qualitative equipment, we work with an aim to satisfy our clients with beneficial services and fascinating products.
read more...0, 0, 0, KHUDADADPUR, UNION BANK OF INDIA, SANJARPUR, Khuda Dadpur, Azamgarh, Uttar Pradesh, 223227
Send your enquiry to supplier
Reviews
Submit your Reviews
Top services from MAK HOUSING
₹
6
/ Square Feet
12
| Is Based on Vaastu? : Yes |
| Material : CUSTOMIZED |
| Service Charges : Based on Project or Per SqFt |
| Service Location/City : All over India |





